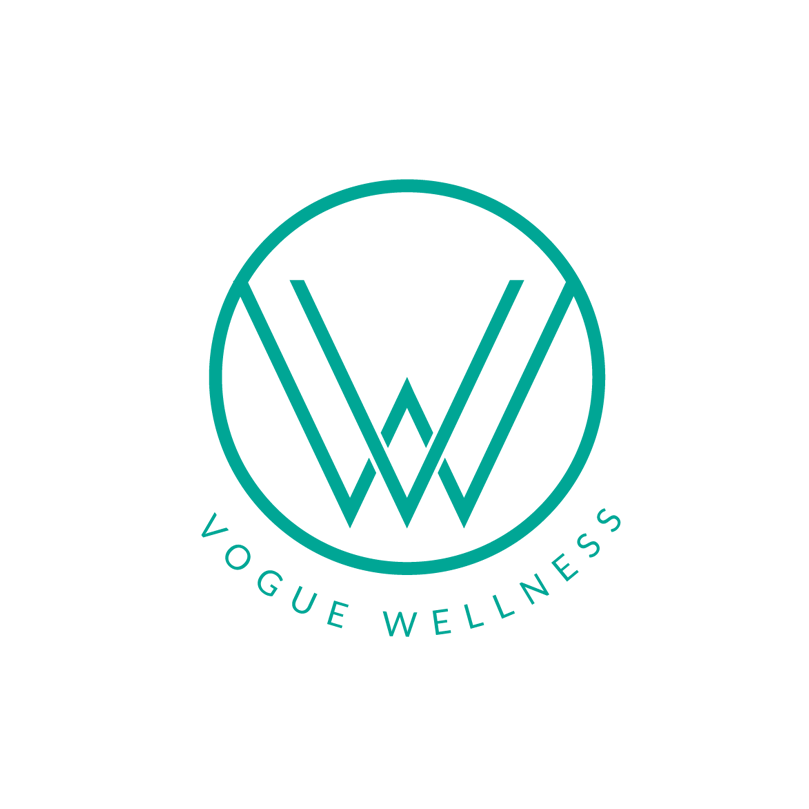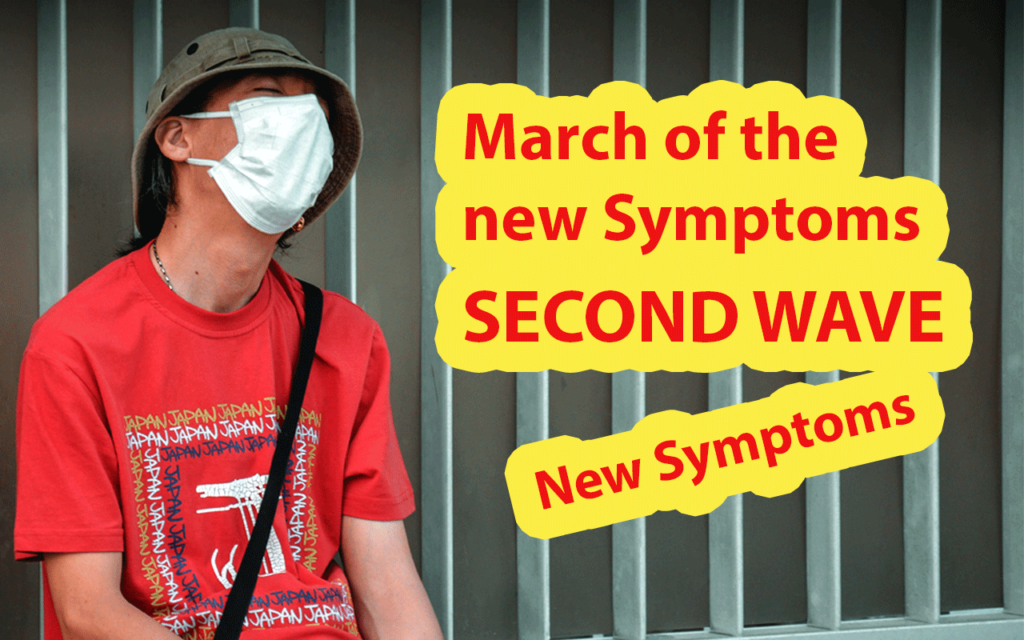When Maximus began planning its new headquarters in early 2020, it couldn’t have foreseen what was soon to come: As hammers began to swing, COVID ensued, labor and material costs escalated, product availability stalled and job sites closed. Rather than falter, Maximus took a hands-on, laser-focused approach to build its space centered around collaboration, innovation and wellbeing.
“There’s a focus here on employee wellness and wellbeing,” Maximus CEO and Director Bruce Caswell told WashingtonExec. And while driving innovation and productivity is the goal, Caswell said most importantly, it’s about “having a little fun while we’re at it.”
Those elements are certainly visible throughout the new HQ, and were the foundation of design components from the start. To ensure current events didn’t get in the way of those plans coming to fruition, “elevate, execute and deliver” was the plan forward, says Susan Boren, Maximus senior vice president for real estate.
A seasoned real estate professional, Boren has been planning for this project for five years. She helped make the project happen from design to build and execution, yet gives the credit to the team of best-in-class professionals’ expert input, and heavy lifting of internal team leads of the Human Resources Department, IT Department, Facilities Department and Security Department, which helped drive the success.
Managing this project under 2020 conditions required an agile process capable of overcoming all market obstacles, so nothing resulted in a time or budget impact. The focus was on continual monitoring of the progress of products, materials and work so no elements ever got too far away from leadership visibility.
At the first signal of potential change in delivery commitment, Maximus went directly to supplier company ownership or commenced its own sourcing process throughout the country. And though COVID upended the supply chain, Maximus used internal resources to respond and pivot to meet each pitch head on.
Creative escalation to get supplier buy-in and assistance from various sources was key to this HQ project success. At one point, the team even eliminated the use of the term “supply chain issues” from anyone on the project.
Ultimately, Maximus challenged all to seek creative solutions. The project team adopted an agile and creative approach, always sought out workarounds when issues arose and collaborated continually. The new HQ was delivered on time and on budget.
The result: an 85,000 square-foot vertical campus that officially opened in May in Tysons Corner, Virgina. Maximus’ new HQ boasts five floors all designed to foster collaboration, cutting-edge technology, transparency, health and wellbeing, enhanced productivity, idea sharing and increased interactions.
“Maximus leadership values and cares about the employees . . . every day, that was in our minds while building and designing,” Boren says.
And perhaps most importantly — and noticeably — after over 2 years of uncertainty, lockdowns and a lack of social gathering, the theme of the new HQ design: bringing the outdoors inside.
An Ode to the Outdoors
The space — which includes the building’s 12th and 14th floors connecting via an open staircase providing access to company executives — is intentionally sculpted to provide each employee with full access to sunlight and scenic views. From the top floors, employees have a nearly floor-to-ceiling sight of expansive sky and a sea of trees leading to the Blue Ridge Mountains.
The design materials and feel are also a nod to nature, as evident through the use of warm woods and natural colors designed to flow from walls to flooring, lighting, furniture and fabrics.
In fact, from the moment someone enters the reception area, they’re immediately greeted with wood slat walls, rich earth-like colors, natural materials and elements of stone. Live greenery and plantscapes scale from the lobby throughout the office.
The reception area intends to celebrate one’s arrival at Maximus, and ties together the architecture, textures and colors of the vertical campus.
Upon arrival into HQ, a 100-panel TV screen in the lobby features a constant reel of company messaging, employee videos and nature visuals. The theme and atmosphere of the design is hard to miss. These themes carry throughout the entirety of HQ — with foliage-toned fabrics, natural-looking light fixtures, wood throughout the five floors reflecting natural elements, and grass-like textured surface tops.
The environment integrates unique furniture designs, which speak to the theme and essence of the materials, architecture and organic finishes.
The intent of these natural features and expansive views is to provide enhanced air quality and a healthy working environment for employees, especially following the pandemic. Health and wellness were top of mind, as Caswell noted.
Employees’ Health and Wellness Comes First
Creating a space that not only sustains but also supports the health of employees was a major component of the new HQ’s design. That’s why the office has a café on every floor of the building, free healthy snacks, a fitness center, multiple “recharge” rooms, open-concept floor plans with abundant natural lighting and office equipment that adjusts to employees’ personal preferences and physical requirements (such as ergonomic desks in most working spaces).
“Every desk, including mine, is automated so that you can work a portion of your day standing up and a portion of your day sitting down,” Caswell says. “It’s a real health benefit.”
The attention at HQ is truly in the details. Glass walls allow sunlight and views to bleed into every walkway and common work area, and one of the break rooms even has a ping pong table where employees can gather to destress and partake in some friendly competition. And throughout the vertical campus, employees will find quality seating and surfaces to fit their needs, as well as TV viewing areas and lounge seating.
The thought behind this design is employee centric. The furniture is for the health, wellness and comfort of the employees. There are standing and sitting surfaces everywhere throughout, and Maximus acquired all quality and ergonomic seating for the employees.
It was also important for Maximus to create a space employees want to be in, considering the remote work mandates ushered in current hybrid work options. The hope was employees who enjoy working from home find that same enjoyment from coming to the new HQ more often, and employees eager to be back in the office find comfort, technology and camaraderie in the new space — and the feedback has been just that.
The Art of Transparent and Collaborative Design
Much of the strategy behind the layout of Maximus’ new HQ centers around transparency and collaboration, with help from technology and innovative design.
“The pandemic changed the way we perform work and the way we interact with colleagues,” Caswell said in the company’s press release. “It reinforced the importance of technology as a vital tool for productivity and increased the value we place on flexibility.”
While the glass office walls allow for natural light and views, they also symbolize transparency and a sense of inclusion.
“We built glass walls throughout so that employees would know that their message is as important as anyone else’s,” Boren says. Even the executive rooms on the 14th floor has glass walls and doors, and the aforementioned connecting staircase further stresses the importance of openness.
The new HQ also has increased meeting, huddle and gathering spaces to support both spontaneous thought creation and scheduled meetings. A break room on the 14th floor, for instance, has a large farm-style wood high-top table. The 12th floor has a large auditorium meeting room for presentations or various-sized gatherings.
Technology helps foster Maximus’ focus on inclusion and collaboration. The company’s digital platform, which is available throughout all devices in the new HQ (Including meeting rooms), connects remote workers to those in-office so they won’t miss a beat or feel excluded.
“We designed our new offices to meet the needs of our entire workforce,” Caswell says. “As we navigate a new approach to work in the wake of the COVID-19 pandemic, we want all Maximus employees — remote, hybrid and onsite — to have access to the same tools and experience to be successful.”
Conference rooms are also equipped with innovative technology like digital whiteboards and smart screen touch apps. The second floor houses a “Genius Bar” and live help desk. This employee-focused feature allows staff to bring their tech equipment in for personalized, one-on-one IT help.
All these design aspects of Maximus’ new HQ ultimately honor the company’s history and commitment to its values, principles, ethics and workforce — while preparing the company for the constant evolutions of customer needs and marketplace realities.
“At the end of the day, our employees are our greatest asset and we really focused on creating a work environment for them that underscores the importance of collaboration, meeting together in small teams, driving ideas and innovation in the work they do,” Caswell says.
Get federal business news & insights delivered to your inbox.
Type above and press Enter to search. Press Esc to cancel.

COVID-19
Surviving The 2nd Wave of Corona
‘This too shall pass away’ this famous Persian adage seems to be defeating us again and again in the case of COVID-19. Despite every effort

